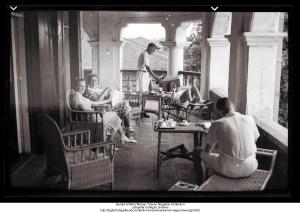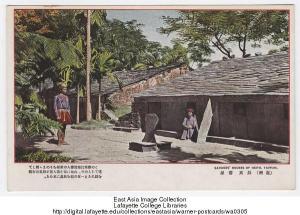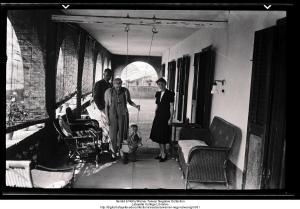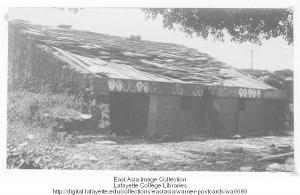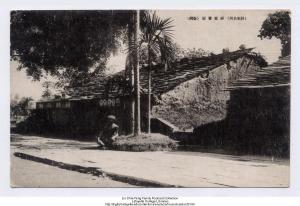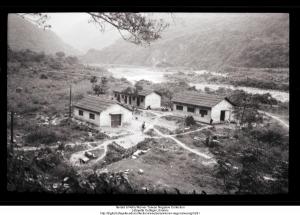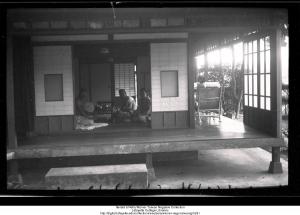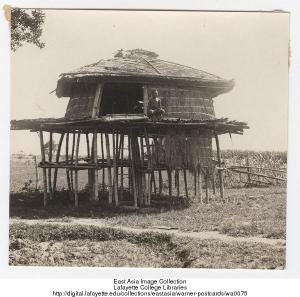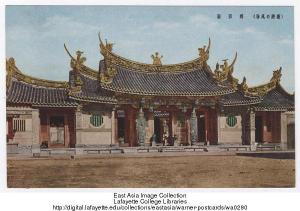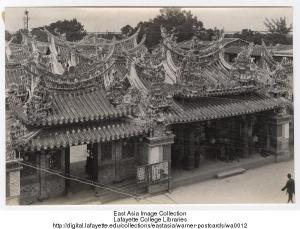(臺灣)屏東蕃屋
詳細資料
[英文]Savages$ Houses of Heito Taiwan
[英文]This plaza with housing was featured as an example of authentic southern Aborigine architecture in tourist literature and postcards. The Taiwan Railways Guidebook says that this structure was moved and then rebuilt in its original form in the regional center, Pingdong town. The caption on image 0305 says that it was modeled on a mountain home, not actually relocated. Located in a park in Pingdong town, it served as a one-night stopover for Aborigines coming down from the mountains for commerce and as a tourist attraction (Taiwan Sotokufu 1932, p. 223). This particular photograph has also been reproduced in a recent state-edited Taiwanese middle school textbook (Cai 2000, p.16). Paiwan houses were generally rectangular, with ... slate floors. Slate was also used for walls and roofing, with stone pillars for structural support. The region$s metaphoric slate can be split with a chisel; in comes from the west side of the central mountain range. The stone slab in front of the dwelling signifies that a chief lives here (Tung 1996, p. 242-43). Similar photographs of this structure are featured in images 0133, 300, (Ide 1937, p. 192)(Sotokufu 1932, p. 222) and (Sinica Taiwan History 2007, T0352P0049-0017-000 and T0164P0016-0035-000).
[日文]この蕃屋は南部蕃人の家屋をそのまま模して建てたもので、山地に住む蕃人達が屏東の市街を訪れると一夜の宿を此処に求める。
Made in Wakayama
Manufacture by Taisho
CARTE POSTALE
1/2 divided back 郵便はがき
printed in blue
Hato Pigeon Trade Mark
9公分 x 14公分

